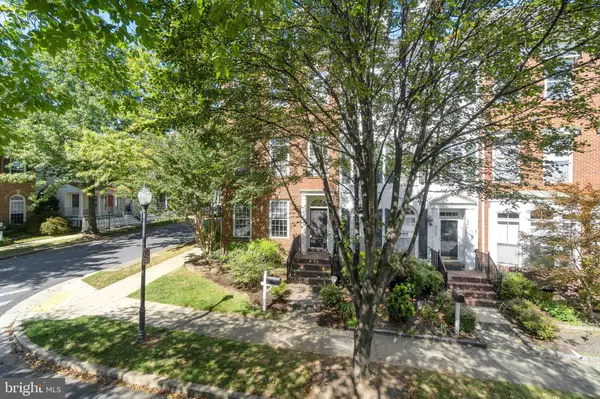$780,000
$789,900
1.3%For more information regarding the value of a property, please contact us for a free consultation.
461 LAKELANDS DR Gaithersburg, MD 20878
4 Beds
3 Baths
2,412 SqFt
Key Details
Sold Price $780,000
Property Type Townhouse
Sub Type End of Row/Townhouse
Listing Status Sold
Purchase Type For Sale
Square Footage 2,412 sqft
Price per Sqft $323
Subdivision Lakelands
MLS Listing ID MDMC2069622
Sold Date 11/02/22
Style Colonial
Bedrooms 4
Full Baths 2
Half Baths 1
HOA Fees $110/mo
HOA Y/N Y
Abv Grd Liv Area 2,412
Originating Board BRIGHT
Year Built 2002
Annual Tax Amount $7,591
Tax Year 2022
Lot Size 2,500 Sqft
Acres 0.06
Property Description
Welcome to this exquisitely updated Michael Harris townhome in the heart of the walkable Lakelands Community. This move-in ready home was updated by the owner of a top local renovation company (at a value of over $175K)—this home has it all from wide plank hardwoods on all three floors, an incredible gourmet kitchen, a primary suite that features a giant walk-in closet and one of the nicest updated primary bathrooms in the development.
The home features a main level foyer, spacious family room with recessed lighting and lots of natural light from the surrounding windows. An updated half bath sits next to the updated eat-in gourmet kitchen. The kitchen features quartz counter tops refinished white cabinets, top of the line stainless appliances, stacked stone backsplash, instahot and a gas fireplace. The kitchen leads through French doors to your nicely sized private patio that has plenty of room for a backyard BBQ. The backyard also has access to the street and to your nicely sized two car garage.
The second floor features the primary suite, a large secondary bedroom and the laundry room. The primary suite and bathroom were completely and tastefully renovated. The primary suite has a lot of natural light and is spacious enough for a king-sized bed. The well designed and large closet in the master suite contains custom built ins. The primary bathroom has it all—double vanities, a standalone soaker tub, a large glass enclosed shower and to top it all--a chandelier over the bathtub!
The third-floor features two nicely sized bedrooms, a multipurpose room, a buddy bathroom with two vanities. This floor is very flexible—the bedrooms can be used as a home office or a conventional bedroom—your choice.
The home has many more updates including a newer HVAC system, brand new refrigerator, new front door, new hardware on every interior door, recessed lighting, and a Nest thermostat. This neutrally painted townhome has it all and is ready for you to move into the Lakelands!
Location
State MD
County Montgomery
Zoning MXD
Interior
Hot Water Natural Gas
Heating Forced Air
Cooling Central A/C
Fireplaces Number 1
Fireplaces Type Fireplace - Glass Doors, Gas/Propane
Fireplace Y
Heat Source Natural Gas
Exterior
Garage Garage - Rear Entry, Garage Door Opener
Garage Spaces 2.0
Waterfront N
Water Access N
Accessibility None
Parking Type Detached Garage
Total Parking Spaces 2
Garage Y
Building
Story 3
Foundation Slab
Sewer Public Sewer
Water Public
Architectural Style Colonial
Level or Stories 3
Additional Building Above Grade, Below Grade
New Construction N
Schools
Elementary Schools Rachel Carson
Middle Schools Lakelands Park
High Schools Quince Orchard
School District Montgomery County Public Schools
Others
Senior Community No
Tax ID 160903249714
Ownership Fee Simple
SqFt Source Assessor
Special Listing Condition Standard
Read Less
Want to know what your home might be worth? Contact us for a FREE valuation!

Our team is ready to help you sell your home for the highest possible price ASAP

Bought with Ning Zhi • Hometown Elite Realty LLC






